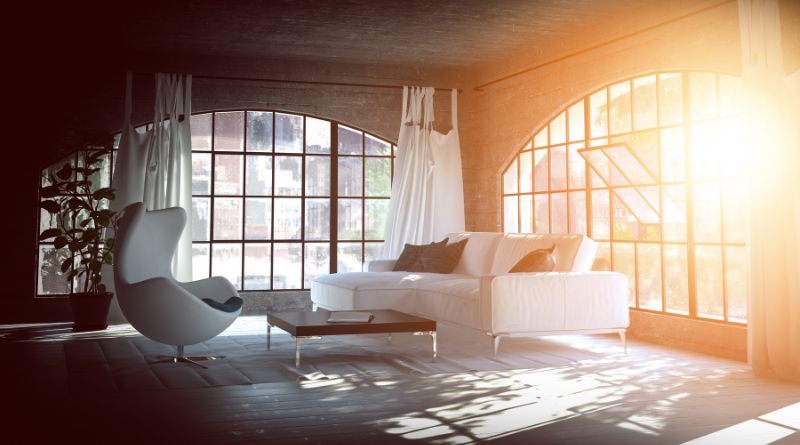Finding the Perfect Dimensions for Your Standard and Master Bedrooms
In the realm of interior design, choosing the right dimensions for your bedrooms is crucial to creating a comfortable and aesthetically pleasing living space. This article delves into the key considerations for standard and master bedrooms, providing valuable insights to help you optimize the size of these essential rooms.
Standard Bedrooms: Striking the Right Balance
When it comes to standard bedrooms, striking the right balance between space and functionality is paramount. Ideally, these rooms should offer a cozy retreat without feeling cramped. A standard bedroom’s size plays a crucial role in achieving this delicate equilibrium.
The Ideal Square Footage:
The recommended square footage for a standard bedroom typically ranges between 120 to 200 square feet. This allows for essential furniture, like a bed, nightstands, and a dresser, while leaving ample room for movement. Beyond square footage, consider factors like ceiling height and layout, as they can significantly impact the perceived size of the room.
Optimizing Furniture Arrangement: In a standard bedroom, efficient furniture arrangement is key. Explore space-saving solutions and multifunctional furniture to make the most of the available area. From compact dressers to wall-mounted storage options, strategic choices can enhance both form and function in these smaller spaces.
Master Bedrooms: Creating Your Sanctuary
Master bedrooms, on the other hand, provide an opportunity for a more expansive and luxurious design. These spaces are not merely for sleeping; they serve as personal sanctuaries, often accommodating additional features like seating areas, walk-in closets, and en-suite bathrooms.
Generous Square Footage:
Aim for a master bedroom size between 200 to 400 square feet or more, depending on your preferences and available space. This allows for the inclusion of extra furnishings and amenities, contributing to a more opulent and comfortable atmosphere.
Incorporating Functional Zones:
One notable aspect of master bedrooms is the ability to incorporate functional zones. Designate areas for sleeping, lounging, and dressing to create a well-rounded space. Consider the placement of larger furniture pieces and the flow between different zones to optimize both aesthetics and practicality.
Common Considerations for Both: Lighting and Layout
Regardless of whether you’re designing a standard or master bedroom, certain considerations remain universal. Lighting and layout are two critical elements that can significantly impact the overall feel of the space.
Effective Lighting Strategies:
Implementing effective lighting strategies is essential for both standard and master bedrooms. Explore a combination of ambient, task, and accent lighting to create a layered and inviting atmosphere. Consider the placement of windows to maximize natural light, contributing to a bright and airy feel.
Intuitive Layout Design:
The layout of your bedroom can influence its functionality and visual appeal. Pay attention to the placement of furniture, ensuring that it promotes a smooth flow and doesn’t hinder movement. Experiment with different arrangements to find the most harmonious configuration for your space
Conclusion: Tailoring Your Space to Perfection
In conclusion, finding the perfect dimensions for your standard and master bedrooms involves a thoughtful blend of practicality and personal taste. Whether you’re working with limited square footage or crafting a luxurious retreat, understanding the unique considerations for each type of bedroom is key to achieving an optimal design. By carefully balancing size, furniture selection, and layout, you can create bedrooms that not only meet your needs but also elevate the overall ambiance of your home.

